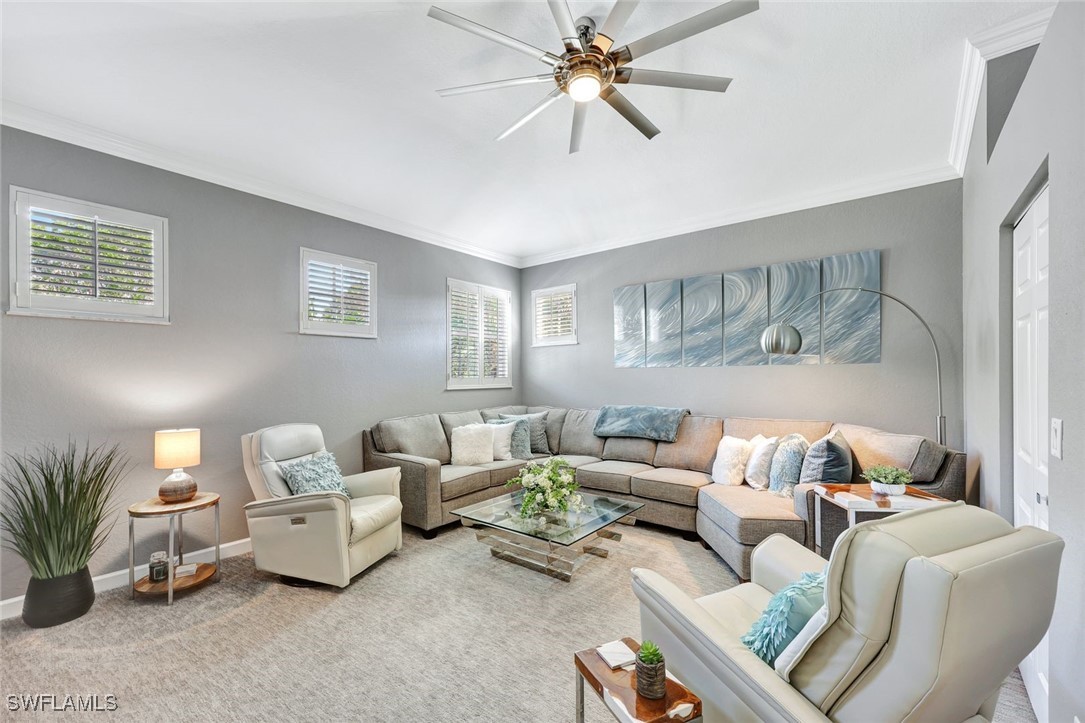10781 Halfmoon Shoal Road #201, Estero, FL 34135
- 2,107 Sq Ft ($282 per sqft)
- 3
- 2
ID: 224099055
Pending
:
$595,000










































Discover the ultimate in lakefront living with this stunning turnkey end unit, featuring two serene bedrooms and an expansive third bedroom that easily doubles as a family room, complemented by two luxurious bathrooms. The property showcases fabulous finishes, including stylish décor and elegant wall art, paired with exquisite furnishings and fully equipped kitchenware. Step onto the spacious lanai with storm protection and embrace the picturesque views. Recent high-end updates include a modern kitchen adorned with quartz waterfall countertops, beautifully renovated bathrooms, chic lighting, mirrors, and ceiling fans. Enjoy the ease of tile & carpet flooring, plantation shutters, crown molding, volume ceilings, and hurricane windows, all enhanced with tasteful accents. Plus, it comes with an attached two-car garage for your convenience. Experience the vibrant lifestyle at Lighthouse Bay, which boasts five inviting pools, including a dedicated lap pool, a pro-staffed tennis program, bocce courts, and a scenic 2.5-mile walk/jog path. A full-time activities director ensures there’s always something fun to do. Enjoy access to an exercise center, library, arts and learning center, boating, fishing, beautifully landscaped gardens, a restaurant, and optional beach club membership. Youre just moments away from Coconut Point Mall, stunning beaches, and a short drive to Southwest Florida International Airport. Don’t miss this incredible opportunity!
Equipment:
- Dryer
- Dishwasher
- Disposal
- Ice Maker
- Microwave
- Range
- Refrigerator
- Refrigerator With Ice Maker
- Self Cleaning Oven
- Wine Cooler
- Washer
Interior Features:
- Breakfast Bar
- Breakfast Area
- Bathtub
- Cathedral Ceilings
- Dual Sinks
- High Ceilings
- Living Dining Room
- Pantry
- Split Bedrooms
- Separate Shower
- Cable Tv
- Walk In Closets
- High Speed Internet
Exterior Features:
- Sprinkler Irrigation
View:
- Y
Amenities:
- Beach Rights
- Bocce Court
- Boat Ramp
- Business Center
- Clubhouse
- Fitness Center
- Barbecue
- Picnic Area
- Park
- Pool
- Spa Hot Tub
- Tennis Courts
- Trails
Financial Information:
- Taxes: $6,405.00
- Tax Year: 2024
- HOA Fee 1: $2,599.76
- HOA Frequency 1: Quarterly
Room Dimensions:
- Laundry: Inside,Laundry Tub
Additional Information:
- Building Description: Coach Carriage, Low Rise
- Building Design: Low Rise (1-3 Floors)
- MLS Area: Es04 - The Brooks
- Total Square Footage: 2,924
- Total Rooms: 8
- Total Floors: 1
- Water: Public
- Lot Desc.: Rectangular Lot, Sprinklers Automatic
- Construction: Block, Concrete, Stucco
- Date Listed: 2024-12-11 17:41:07
- Pool: N
- Pool Description: Community
- Private Spa: N
- Furnished: Furnished
- Windows: Impact Glass, Shutters, Window Coverings
- Parking: Assigned, Attached, Deeded, Garage, Two Spaces, Garage Door Opener
- Garage Description: Y
- Garage Spaces: 2
- Attached Garage: Y
- Flooring: Carpet, Tile
- Roof: Metal
- Heating: Central, Electric
- Cooling: Central Air, Ceiling Fans, Electric
- Fireplace: N
- Security: Security Gate, Gated Community, Key Card Entry, Smoke Detectors
- Laundry: Inside, Laundry Tub
- Irrigation: Reclaimed Water
- 55+ Community: N
- Pets: Call, Conditional
- Sewer: Public Sewer
- Amenities: Beach Rights, Bocce Court, Boat Ramp, Business Center, Clubhouse, Fitness Center, Barbecue, Picnic Area, Park, Pool, Spa Hot Tub, Tennis Courts, Trails
Waterfront Description:
- Lake
